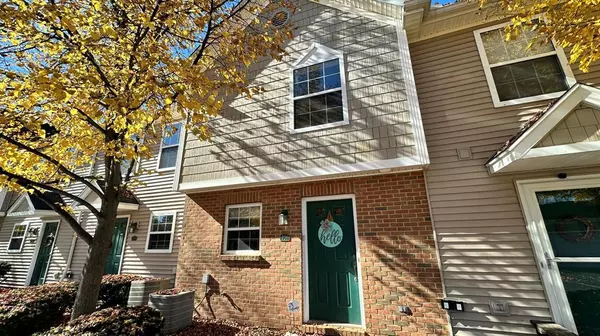
2 Beds
1.5 Baths
1,186 SqFt
2 Beds
1.5 Baths
1,186 SqFt
OPEN HOUSE
Sun Oct 27, 12:00pm - 2:00pm
Key Details
Property Type Condo
Sub Type Townhouse
Listing Status Active
Purchase Type For Sale
Square Footage 1,186 sqft
Price per Sqft $193
Subdivision Chelsea Townhomes
MLS Listing ID 81024056126
Style Townhouse
Bedrooms 2
Full Baths 1
Half Baths 1
HOA Fees $300/mo
HOA Y/N yes
Originating Board Greater Metropolitan Association of REALTORS®
Year Built 2002
Annual Tax Amount $2,985
Lot Size 435 Sqft
Acres 0.01
Property Description
Location
State MI
County Washtenaw
Area Chelsea
Direction Old US 12 to Jackson to Wilkinson to Middle Street.
Rooms
Kitchen Dishwasher, Dryer, Microwave, Range/Stove, Refrigerator, Washer
Interior
Interior Features Laundry Facility
Hot Water Natural Gas
Heating Forced Air
Cooling Central Air
Fireplace no
Heat Source Natural Gas
Laundry 1
Exterior
Exterior Feature Private Entry
Garage Detached
Pool No
Waterfront no
Roof Type Shingle
Porch Patio
Road Frontage Private
Garage yes
Building
Foundation Slab
Sewer Public Sewer (Sewer-Sanitary)
Water Public (Municipal)
Architectural Style Townhouse
Level or Stories 2 Story
Structure Type Brick,Vinyl
Schools
School District Chelsea
Others
Pets Allowed Yes
Tax ID 060612335008
Ownership Private Owned
Acceptable Financing Cash, Conventional
Listing Terms Cash, Conventional
Financing Cash,Conventional

GET MORE INFORMATION







