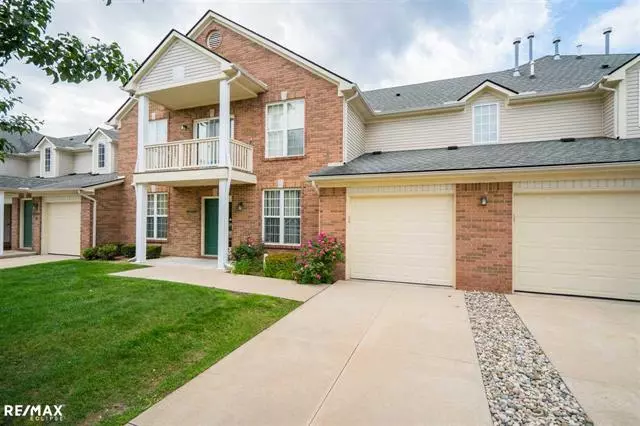$158,000
$159,900
1.2%For more information regarding the value of a property, please contact us for a free consultation.
2 Beds
2 Baths
1,327 SqFt
SOLD DATE : 08/02/2019
Key Details
Sold Price $158,000
Property Type Condo
Sub Type Ranch
Listing Status Sold
Purchase Type For Sale
Square Footage 1,327 sqft
Price per Sqft $119
Subdivision Hall Meadows
MLS Listing ID 58031384081
Sold Date 08/02/19
Style Ranch
Bedrooms 2
Full Baths 2
HOA Fees $170/mo
HOA Y/N yes
Originating Board MiRealSource
Year Built 2005
Annual Tax Amount $1,900
Property Description
Super Sharp 2 Bdrm Ranch Condo Neutrally Painted, Carpets Cleaned, Move Right in Offering Immediate Occupancy 8/1/19. Open Concept Floor Plan with Large Great Room open to Dining Area. Doorwall off Great Room to Rear Concrete Patio. Kitchen with Maple Cabinets, Granite Tops, Tile Floors & Appliances to Stay. Laundry with Tile Floors & Washer/Dryer included. 1 Car Attached Garage w/Brand New Door 2017. Mstr Bdrm w/Private Bath & Walk In Closet. Close to all area amenities. Target right up the street, Partridge Creek/Lakeside Mall Nearby as well as an abundance of restaurants. 1 pet allowed up to 25 lbs, Assoc. Covers Ext. Water, Trash, Lawn Maintenance, Lighting.
Location
State MI
County Macomb
Area Macomb Twp
Direction N of Hall W of Card
Rooms
Other Rooms Bedroom - Mstr
Kitchen Dishwasher, Disposal, Dryer, Microwave, Oven, Range/Stove, Refrigerator, Washer
Interior
Interior Features Other, High Spd Internet Avail
Hot Water Natural Gas
Heating Forced Air
Cooling Central Air
Fireplace yes
Appliance Dishwasher, Disposal, Dryer, Microwave, Oven, Range/Stove, Refrigerator, Washer
Heat Source Natural Gas
Exterior
Exterior Feature Private Entry
Parking Features Door Opener, Attached
Garage Description 1 Car
Porch Patio, Porch
Road Frontage Pub. Sidewalk
Garage yes
Building
Foundation Slab
Sewer Public Sewer (Sewer-Sanitary)
Water Public (Municipal)
Architectural Style Ranch
Level or Stories 1 Story Ground
Structure Type Brick,Vinyl
Schools
School District Chippewa Valley
Others
Pets Allowed Cats OK, Dogs OK, Number Limit, Size Limit, Yes
Tax ID 0834326059
Ownership Short Sale - No,Private Owned
SqFt Source Public Rec
Acceptable Financing Cash, Conventional
Listing Terms Cash, Conventional
Financing Cash,Conventional
Read Less Info
Want to know what your home might be worth? Contact us for a FREE valuation!

Our team is ready to help you sell your home for the highest possible price ASAP

©2025 Realcomp II Ltd. Shareholders
Bought with DOBI Real Estate






