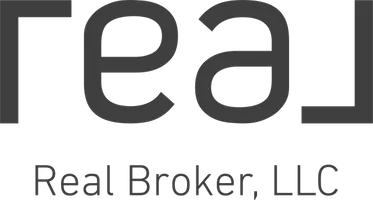$530,000
$549,900
3.6%For more information regarding the value of a property, please contact us for a free consultation.
4 Beds
3.5 Baths
2,557 SqFt
SOLD DATE : 06/03/2025
Key Details
Sold Price $530,000
Property Type Single Family Home
Sub Type Colonial
Listing Status Sold
Purchase Type For Sale
Square Footage 2,557 sqft
Price per Sqft $207
Subdivision White Eagle Sub
MLS Listing ID 20250025085
Sold Date 06/03/25
Style Colonial
Bedrooms 4
Full Baths 3
Half Baths 1
HOA Fees $20
HOA Y/N yes
Year Built 2017
Annual Tax Amount $7,357
Lot Size 0.630 Acres
Acres 0.63
Lot Dimensions 137x199x137x199
Property Sub-Type Colonial
Source Realcomp II Ltd
Property Description
Welcome to your dream home! Newer spacious 4 bedroom 3.5 bath house, with .63 acre, fenced yard in a quiet neighborhood. Imagine stepping outside onto your back patio into your own private entertaining oasis. Open floor plan with dine in kitchen featuring pantry and center quartz island. Flex space, currently kids play space, could be office/study or formal dining room. Entry level laundry room for convenience. Beautiful gas fireplace with herringbone pattern marble surround. Gorgeous vaulted primary suite features walk in closets. Primary bathroom vanity has quartz counter and two sinks, large standing shower and a separate soaker tub. Finished basement for entertaining with full bathroom, additional finished storage and egress window. Extra laundry room in basement. Long lasting and energy efficient Andersen Windows. Whole house generator. Huron Valley Schools.
Location
State MI
County Oakland
Area Highland Twp
Direction North on Jada Drive off White Lake Rd
Rooms
Basement Finished
Kitchen Dishwasher, Disposal, Dryer, Free-Standing Gas Range, Free-Standing Refrigerator, Microwave, Stainless Steel Appliance(s), Washer
Interior
Interior Features Smoke Alarm, 100 Amp Service, Circuit Breakers, Egress Window(s), Entrance Foyer, Air Purifier, High Spd Internet Avail, Humidifier, Furnished - Negotiable, Water Softener (owned)
Hot Water Natural Gas
Heating Forced Air
Cooling Ceiling Fan(s), Central Air
Fireplaces Type Gas
Fireplace yes
Appliance Dishwasher, Disposal, Dryer, Free-Standing Gas Range, Free-Standing Refrigerator, Microwave, Stainless Steel Appliance(s), Washer
Heat Source Natural Gas
Laundry 1
Exterior
Exterior Feature Chimney Cap(s), Lighting, Fenced
Parking Features Side Entrance, Direct Access, Attached, Driveway
Garage Description 3 Car
Fence Fenced, Fence Allowed
Roof Type Asphalt
Porch Porch - Covered, Patio, Porch, Patio - Covered, Covered
Road Frontage Paved
Garage yes
Private Pool No
Building
Lot Description Level
Foundation Basement
Sewer Septic Tank (Existing)
Water Community
Architectural Style Colonial
Warranty No
Level or Stories 2 Story
Structure Type Brick,Vinyl
Schools
School District Huron Valley
Others
Pets Allowed Cats OK, Dogs OK
Tax ID 1101227042
Ownership Short Sale - No,Private Owned
Assessment Amount $180
Acceptable Financing Cash, Conventional
Listing Terms Cash, Conventional
Financing Cash,Conventional
Read Less Info
Want to know what your home might be worth? Contact us for a FREE valuation!

Our team is ready to help you sell your home for the highest possible price ASAP

©2025 Realcomp II Ltd. Shareholders
Bought with Real Broker LLC Troy


