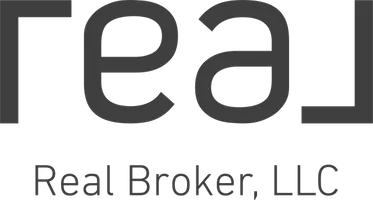$750,000
$750,000
For more information regarding the value of a property, please contact us for a free consultation.
4 Beds
3 Baths
2,193 SqFt
SOLD DATE : 10/31/2023
Key Details
Sold Price $750,000
Property Type Single Family Home
Sub Type Ranch
Listing Status Sold
Purchase Type For Sale
Square Footage 2,193 sqft
Price per Sqft $341
MLS Listing ID 20230078238
Sold Date 10/31/23
Style Ranch
Bedrooms 4
Full Baths 2
Half Baths 2
HOA Y/N no
Year Built 2005
Annual Tax Amount $4,922
Lot Size 8.220 Acres
Acres 8.22
Lot Dimensions 267x673x405x369x1070
Property Sub-Type Ranch
Source Realcomp II Ltd
Property Description
Welcome to 8776 5 Mile, Northville MI! This stunning, ranch-style home offers the perfect blend of modern comfort and natural beauty. Boasting 4 bedrooms, 2 full baths, and 2 half baths, this spacious property is perfect for anyone looking for their dream home. One of the standout features of this home is the finished walk-out basement, which adds even more living space and versatility. The basement is ideal for hosting gatherings, entertaining guests, or even converting into a home office or gym. Situated on just over 8 acres of land, this property allows you to enjoy the peaceful serenity of nature right in your own backyard. Whether you want to explore the outdoors, have space for a garden, or simply relax and unwind, the possibilities are endless. Located within the esteemed South Lyon school district, this home offers South Lyon Schools with Washtenaw County Taxes. Don't miss your chance to own this beautiful home in Salem Township.
Location
State MI
County Washtenaw
Area Salem Twp
Direction South of Currie, southside of 5mile, West of Salem Rd, East of Curtis Rd.
Rooms
Basement Finished, Walk-Out Access
Kitchen Dishwasher, Disposal, Dryer, Free-Standing Electric Oven, Free-Standing Refrigerator, Microwave, Washer
Interior
Interior Features Water Softener (owned)
Hot Water Natural Gas
Heating Forced Air
Cooling Ceiling Fan(s), Central Air
Fireplaces Type Gas
Fireplace yes
Appliance Dishwasher, Disposal, Dryer, Free-Standing Electric Oven, Free-Standing Refrigerator, Microwave, Washer
Heat Source Natural Gas
Laundry 1
Exterior
Parking Features Attached
Garage Description 2 Car
Roof Type Asphalt
Porch Deck, Patio
Road Frontage Dirt
Garage yes
Private Pool No
Building
Foundation Basement
Sewer Septic Tank (Existing)
Water Well (Existing)
Architectural Style Ranch
Warranty No
Level or Stories 1 Story
Structure Type Brick,Vinyl
Schools
School District South Lyon
Others
Tax ID A00122100004
Ownership Short Sale - No,Private Owned
Acceptable Financing Cash, Conventional, FHA, USDA Loan (Rural Dev), VA
Listing Terms Cash, Conventional, FHA, USDA Loan (Rural Dev), VA
Financing Cash,Conventional,FHA,USDA Loan (Rural Dev),VA
Read Less Info
Want to know what your home might be worth? Contact us for a FREE valuation!

Our team is ready to help you sell your home for the highest possible price ASAP

©2025 Realcomp II Ltd. Shareholders
Bought with Preferred, Realtors® Ltd


