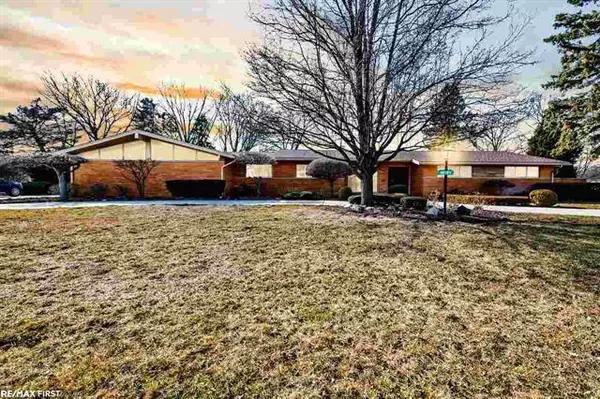$345,000
$329,000
4.9%For more information regarding the value of a property, please contact us for a free consultation.
3 Beds
1.5 Baths
2,546 SqFt
SOLD DATE : 04/26/2021
Key Details
Sold Price $345,000
Property Type Single Family Home
Sub Type Ranch
Listing Status Sold
Purchase Type For Sale
Square Footage 2,546 sqft
Price per Sqft $135
Subdivision Rohrbeck Gardens
MLS Listing ID 58050035870
Sold Date 04/26/21
Style Ranch
Bedrooms 3
Full Baths 1
Half Baths 1
Originating Board MiRealSource
Year Built 1959
Annual Tax Amount $5,066
Lot Size 0.700 Acres
Acres 0.7
Lot Dimensions 180 x 170
Property Description
Sprawling 3 bedroom meticulously maintained ranch features large slate foyer, step down into a living room with vaulted ceiling, natural fireplace and 3 pane doorwall to covered patio. Eat in kitchen with a breakfast bar, double oven, cooktop & stainless fridge to stay. Dining L with desk, liquor cabinet and doorwall that leads into a LARGE entertainer's dream family room with separate wet bar, vaulted ceiling, natural fireplace and doorwall to patio. That's 3 doorwalls that lead to the spacious backyard! All 3 bedrooms with hardwood floor under carpet. Large main bath has a door separating main bath with stall shower from tub and separate vanity with sink. Attic Fan. Steps to the basement feature a window for natural light. Basement with full kitchen and workshop. Tons of storage! 2 3/4 car attached garage with cathedral ceiling and enclosed workshop. Newer roof (approx 2 yrs) Furnace and AC (approx 10 yrs). In-ground Sprinklers
Location
State MI
County Macomb
Rooms
Other Rooms Kitchen
Basement Daylight, Finished
Kitchen Dishwasher, Disposal, Dryer, Range/Stove, Refrigerator, Washer
Interior
Interior Features Egress Window(s), Wet Bar
Hot Water Natural Gas
Heating Forced Air
Cooling Attic Fan, Central Air
Fireplaces Type Natural
Fireplace 1
Heat Source Natural Gas
Exterior
Garage Attached, Door Opener, Workshop
Garage Description 2 Car
Pool No
Porch Patio, Porch
Road Frontage Paved
Garage 1
Building
Lot Description Sprinkler(s)
Foundation Basement
Sewer Sewer-Sanitary
Water Municipal Water
Architectural Style Ranch
Level or Stories 1 Story
Structure Type Brick,Vinyl
Schools
School District Chippewa Valley
Others
Tax ID 1120253012
SqFt Source Estimated
Acceptable Financing Cash, Conventional
Listing Terms Cash, Conventional
Financing Cash,Conventional
Read Less Info
Want to know what your home might be worth? Contact us for a FREE valuation!

Our team is ready to help you sell your home for the highest possible price ASAP

©2024 Realcomp II Ltd. Shareholders
Bought with Keller Williams Realty Lakeside

"My job is to find and attract mastery-based agents to the office, protect the culture, and make sure everyone is happy! "






