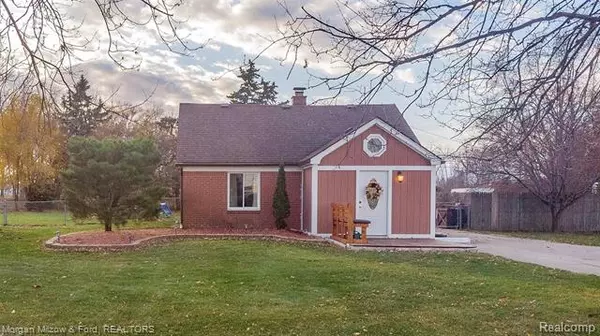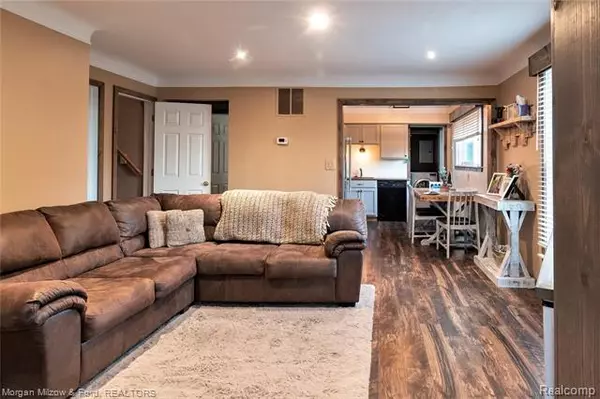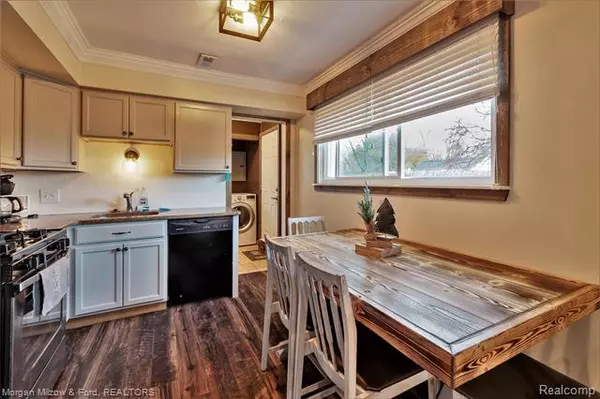$188,000
$185,000
1.6%For more information regarding the value of a property, please contact us for a free consultation.
3 Beds
2 Baths
1,149 SqFt
SOLD DATE : 01/12/2021
Key Details
Sold Price $188,000
Property Type Single Family Home
Sub Type Bungalow
Listing Status Sold
Purchase Type For Sale
Square Footage 1,149 sqft
Price per Sqft $163
Subdivision Theut'S Gardens
MLS Listing ID 2200092997
Sold Date 01/12/21
Style Bungalow
Bedrooms 3
Full Baths 2
Originating Board Realcomp II Ltd
Year Built 1956
Annual Tax Amount $2,530
Lot Size 0.460 Acres
Acres 0.46
Lot Dimensions 101x119x100x200
Property Description
Welcome home to this cute as a button bungalow! Home is completely turnkey and ready for the new owners to just come and enjoy it. Upon entering off the front porch into the spacious foyer with double closets and a vaulted ceiling you walk into the open concept living room and eat-in kitchen. Kitchen has been completely updated with newer appliances and granite counters. Continuing on the main floor find a mudroom/laundry/utility room, two bedrooms and a full bath. Second level is a master ensuite that can easily fit a king-sized bed and large furniture. Master bathroom has soaker tub, walk-in shower and closet. Lot is just shy of 1/2 an acre and is fenced in with a cement patio, one car garage and with no neighbors behind you lots of privacy for the area! It is also located close to expressways, schools, shopping and more. BATVAI
Location
State MI
County Macomb
Direction (E) on Hall Road from Van Dyke (S) on Oleander Drive
Rooms
Other Rooms Bath - Full
Kitchen Dishwasher, Dryer, Microwave, Free-Standing Gas Oven, Free-Standing Refrigerator, Washer
Interior
Interior Features Cable Available
Hot Water Natural Gas
Heating Forced Air
Heat Source Natural Gas
Laundry 1
Exterior
Exterior Feature Fenced
Garage Detached, Electricity
Garage Description 1 Car
Pool No
Roof Type Asphalt
Porch Patio, Porch
Road Frontage Paved
Garage 1
Building
Foundation Slab
Sewer Sewer-Sanitary
Water Municipal Water
Architectural Style Bungalow
Warranty No
Level or Stories 1 1/2 Story
Structure Type Brick,Wood
Schools
School District Utica
Others
Pets Allowed Yes
Tax ID 1002127009
Ownership Private Owned,Short Sale - No
Acceptable Financing Cash, Conventional, FHA, VA
Rebuilt Year 2020
Listing Terms Cash, Conventional, FHA, VA
Financing Cash,Conventional,FHA,VA
Read Less Info
Want to know what your home might be worth? Contact us for a FREE valuation!

Our team is ready to help you sell your home for the highest possible price ASAP

©2024 Realcomp II Ltd. Shareholders
Bought with Woodward Square Realty, LLC

"My job is to find and attract mastery-based agents to the office, protect the culture, and make sure everyone is happy! "






