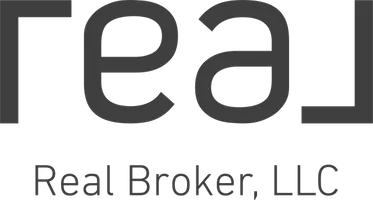4 Beds
4 Baths
3,524 SqFt
4 Beds
4 Baths
3,524 SqFt
Key Details
Property Type Single Family Home
Sub Type Colonial
Listing Status Coming Soon
Purchase Type For Sale
Square Footage 3,524 sqft
Price per Sqft $241
MLS Listing ID 20251024167
Style Colonial
Bedrooms 4
Full Baths 3
Half Baths 2
HOA Y/N no
Year Built 2004
Annual Tax Amount $14,844
Lot Size 1.180 Acres
Acres 1.18
Lot Dimensions 131.85 x 416.08
Property Sub-Type Colonial
Source Realcomp II Ltd
Property Description
Step inside to a grand foyer with a striking spiral staircase. Just off the entrance is a private office that can easily function as a flex space. The expansive great room boasts soaring ceilings and flows seamlessly into the open-concept living and dining areas—perfect for both everyday living and entertaining.
Upstairs, you'll find four generously sized bedrooms and three full bathrooms. The luxurious primary suite includes a spa-like bath with a double vanity, soaking tub, and its own attached powder room. Two additional bedrooms share a Jack & Jill bathroom, while the fourth bedroom enjoys a private en-suite.
The fully finished walk-out basement opens to a paver patio—an ideal setup for entertaining guests. There's even a designated space ready for a future bar or second kitchen.
Additional features include a low-maintenance Trex deck, convenient first-floor laundry, two gas fireplaces, and an attached three-car garage. Recent updates and upgrades include a 2024-installed Generac generator, new carpet, updated outdoor lighting, and an invisible dog fence. The sprinkler system draws water from the nearby stream, helping to keep utility costs low.
Situated near major highways and the airport, this exceptional home offers the feel of a peaceful up-north retreat with all the conveniences of modern living.
Location
State MI
County Oakland
Area Farmington Hills
Direction S of 12 Mile / E of Halsted Rd
Rooms
Basement Daylight, Partially Finished, Walk-Out Access
Kitchen Built-In Electric Oven, Built-In Electric Range, Dishwasher, Disposal, Dryer, ENERGY STAR® qualified dishwasher, Microwave
Interior
Hot Water Natural Gas
Heating Forced Air
Cooling Ceiling Fan(s), Central Air, Window Unit(s)
Fireplace yes
Appliance Built-In Electric Oven, Built-In Electric Range, Dishwasher, Disposal, Dryer, ENERGY STAR® qualified dishwasher, Microwave
Heat Source Electric, Natural Gas
Exterior
Parking Features Attached
Garage Description 3 Car
Roof Type Asphalt
Porch Deck, Patio
Road Frontage Gravel
Garage yes
Private Pool No
Building
Foundation Basement
Sewer Public Sewer (Sewer-Sanitary)
Water Public (Municipal)
Architectural Style Colonial
Warranty No
Level or Stories 2 Story
Structure Type Brick
Schools
School District Farmington
Others
Pets Allowed Yes
Tax ID 2317301019
Ownership Short Sale - No,Private Owned
Acceptable Financing Cash, Conventional, VA
Listing Terms Cash, Conventional, VA
Financing Cash,Conventional,VA







