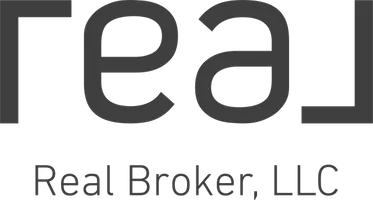4 Beds
3.5 Baths
3,020 SqFt
4 Beds
3.5 Baths
3,020 SqFt
OPEN HOUSE
Wed Jul 30, 5:00pm - 6:30pm
Thu Jul 31, 4:00pm - 6:00pm
Key Details
Property Type Single Family Home
Sub Type Colonial
Listing Status Active
Purchase Type For Sale
Square Footage 3,020 sqft
Price per Sqft $155
Subdivision Julie Ann Estates
MLS Listing ID 61050183307
Style Colonial
Bedrooms 4
Full Baths 3
Half Baths 1
HOA Y/N yes
Year Built 1989
Annual Tax Amount $4,723
Lot Size 1.350 Acres
Acres 1.35
Lot Dimensions 209x280
Property Sub-Type Colonial
Source Saginaw Board of REALTORS®
Property Description
Location
State MI
County Midland
Area Larkin Twp
Rooms
Kitchen Dishwasher, Dryer, Microwave, Oven, Range/Stove, Refrigerator, Washer
Interior
Interior Features Other, High Spd Internet Avail
Hot Water Natural Gas
Heating Forced Air
Cooling Ceiling Fan(s), Central Air
Fireplaces Type Gas
Fireplace yes
Appliance Dishwasher, Dryer, Microwave, Oven, Range/Stove, Refrigerator, Washer
Heat Source Natural Gas
Exterior
Parking Features Electricity, Door Opener, Attached
Garage Description 2 Car
Porch Deck, Porch
Garage yes
Private Pool No
Building
Lot Description Wooded
Foundation Basement
Sewer Septic Tank (Existing)
Water Well (Existing)
Architectural Style Colonial
Level or Stories 2 Story
Additional Building Garage
Structure Type Vinyl
Schools
School District Midland
Others
Tax ID 09005000005000
Ownership Short Sale - No,Private Owned
Acceptable Financing Cash, Conventional, FHA, VA
Listing Terms Cash, Conventional, FHA, VA
Financing Cash,Conventional,FHA,VA







