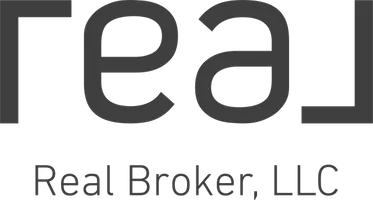3 Beds
2.5 Baths
1,303 SqFt
3 Beds
2.5 Baths
1,303 SqFt
Key Details
Property Type Single Family Home
Sub Type Ranch
Listing Status Active
Purchase Type For Rent
Square Footage 1,303 sqft
Subdivision Adams Village
MLS Listing ID 20251021204
Style Ranch
Bedrooms 3
Full Baths 2
Half Baths 1
HOA Y/N no
Year Built 1956
Lot Size 0.280 Acres
Acres 0.28
Lot Dimensions 69 x 163 x 100 x 141
Property Sub-Type Ranch
Source Realcomp II Ltd
Property Description
Lush landscaping and pristine curb appeal invite you to step inside where you'll find the open-concept floor plan is both stylish and inviting, featuring warm hardwood floors throughout, a cozy two-sided fireplace, and sun-drenched living spaces framed by a full wall of windows with plantation shutters. The bright, updated kitchen blends function and design with granite countertops, stainless steel appliances, and a casual dining nook—perfect for morning coffee or evening wine. Both full bathrooms and powder room off the Primary Bedroom have been tastefully updated, and the spacious bedrooms offer comfort, charm, and ample closet space. The fabulously finished lower level adds even more versatility with a second full bath, guest/flex room, family room, laundry room, and a fantastic wet bar/kitchenette—ideal for entertaining, remote work, or guests! And you can step outside to your own private oasis: a rare .28-acre lot with a fully fenced, lush green yard, newly stained oversized deck, and low-maintenance privacy fence. There's even a small greenhouse! Major updates include: newer roof, furnace (2015), AC (2017), windows, plumbing, lighting, and fresh paint. All the work has been done—you can simply move in and enjoy. Don't wait - schedule your showing today! This is the one you've been waiting for—modern comfort, timeless style, and unbeatable location. Welcome Home!
12+ month lease minimum, 700+ Credit Score required, Application, Proof Of Employment/Paycheck Stubs, Credit Report with Score, copy of DL required. NO SMOKING/NO CATS. Dogs okay with extra $40/month charge and 40lb max weight. $250 Non-refundable Cleaning and $100 One-time Lease Prep charges required prior to move-in. All measurements are approx. Agent/Tenant to confirm all information. IDRBNG
Location
State MI
County Oakland
Area Birmingham
Direction Adams Rd to East of Bowers, Left on Hazel to home on the left.
Rooms
Basement Finished, Interior Entry
Kitchen Wine Cooler, Dishwasher, Disposal, Dryer, Free-Standing Electric Range, Free-Standing Refrigerator, Microwave, Stainless Steel Appliance(s), Washer
Interior
Interior Features Cable Available, Entrance Foyer, High Spd Internet Avail, Furnished - Negotiable, Programmable Thermostat, Wet Bar
Hot Water Natural Gas
Heating Forced Air
Cooling Central Air
Fireplaces Type Gas
Fireplace yes
Appliance Wine Cooler, Dishwasher, Disposal, Dryer, Free-Standing Electric Range, Free-Standing Refrigerator, Microwave, Stainless Steel Appliance(s), Washer
Heat Source Natural Gas
Laundry 1
Exterior
Exterior Feature Lighting, Fenced
Parking Features Electricity, Door Opener, Detached, Driveway, Garage Faces Front
Garage Description 2 Car
Fence Fenced
Roof Type Asphalt
Porch Deck, Porch
Road Frontage Paved
Garage yes
Private Pool No
Building
Lot Description Level
Foundation Basement
Sewer Public Sewer (Sewer-Sanitary)
Water Other
Architectural Style Ranch
Level or Stories 1 Story
Additional Building Other
Structure Type Brick
Schools
School District Birmingham
Others
Pets Allowed Dogs OK, Size Limit
Tax ID 2031103047
Ownership Private Owned
Acceptable Financing Lease
Listing Terms Lease
Financing Lease
Special Listing Condition No Smoking, No Cats








