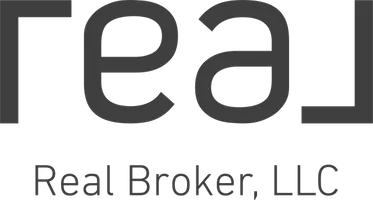5 Beds
2 Baths
1,056 SqFt
5 Beds
2 Baths
1,056 SqFt
Key Details
Property Type Single Family Home
Listing Status Active
Purchase Type For Sale
Square Footage 1,056 sqft
Price per Sqft $435
Subdivision Peaceful Valley
MLS Listing ID 78080060095
Bedrooms 5
Full Baths 2
HOA Y/N no
Year Built 1980
Lot Size 0.460 Acres
Acres 0.46
Lot Dimensions 125x160
Source Aspire North REALTORS®
Property Description
Location
State MI
County Grand Traverse
Area Acme Twp
Body of Water East Bay
Rooms
Basement Daylight
Kitchen Dishwasher, Dryer, Microwave, Oven, Range/Stove, Refrigerator, Washer
Interior
Interior Features Egress Window(s)
Cooling Central Air
Fireplace yes
Appliance Dishwasher, Dryer, Microwave, Oven, Range/Stove, Refrigerator, Washer
Heat Source Natural Gas
Exterior
Parking Features Attached
Garage Description 2 Car
Waterfront Description Shared Water Frontage,Water Front,Lake/River Priv
Water Access Desc All Sports Lake
Porch Deck, Porch
Garage yes
Private Pool No
Building
Lot Description Water View
Sewer Septic Tank (Existing)
Water Well (Existing)
Level or Stories Quad-Level
Additional Building Shed, Garage
Structure Type Block
Schools
School District Traverse City
Others
Tax ID 0157001200
Ownership Private Owned
Acceptable Financing Cash, Conventional
Listing Terms Cash, Conventional
Financing Cash,Conventional
Virtual Tour https://tours.bluelavamedia.com/s/idx/286088








