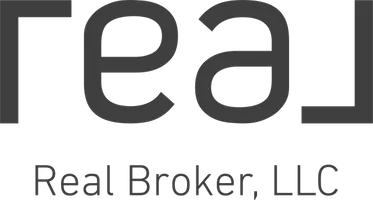3 Beds
2 Baths
1,547 SqFt
3 Beds
2 Baths
1,547 SqFt
OPEN HOUSE
Sun Jul 27, 2:00pm - 4:00pm
Key Details
Property Type Single Family Home
Sub Type Cape Cod
Listing Status Coming Soon
Purchase Type For Sale
Square Footage 1,547 sqft
Price per Sqft $255
MLS Listing ID 57050182161
Style Cape Cod
Bedrooms 3
Full Baths 2
HOA Y/N yes
Year Built 1985
Annual Tax Amount $3,282
Lot Size 1.480 Acres
Acres 1.48
Lot Dimensions 232x276
Property Sub-Type Cape Cod
Source Southeastern Border Association of REALTORS®
Property Description
Location
State MI
County Monroe
Area Petersburg
Rooms
Kitchen Dishwasher, Dryer, Microwave, Oven, Range/Stove, Refrigerator, Washer
Interior
Interior Features Other, Water Softener (owned)
Hot Water Natural Gas
Heating Forced Air
Cooling Central Air
Fireplace no
Appliance Dishwasher, Dryer, Microwave, Oven, Range/Stove, Refrigerator, Washer
Heat Source Natural Gas
Exterior
Exterior Feature Fenced
Parking Features 2+ Assigned Spaces, Attached, Detached
Garage Description 4 Car
Road Frontage Paved
Garage yes
Private Pool No
Building
Lot Description Corner Lot
Foundation Crawl
Sewer Septic Tank (Existing)
Water Well (Existing)
Architectural Style Cape Cod
Level or Stories 1 1/2 Story
Additional Building Pole Barn, Garage
Structure Type Brick,Vinyl
Schools
School District Ida
Others
Tax ID 0803101000
Ownership Short Sale - No,Private Owned
Acceptable Financing Cash, Conventional, FHA, VA
Listing Terms Cash, Conventional, FHA, VA
Financing Cash,Conventional,FHA,VA








