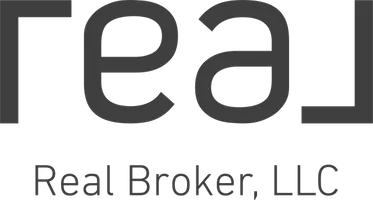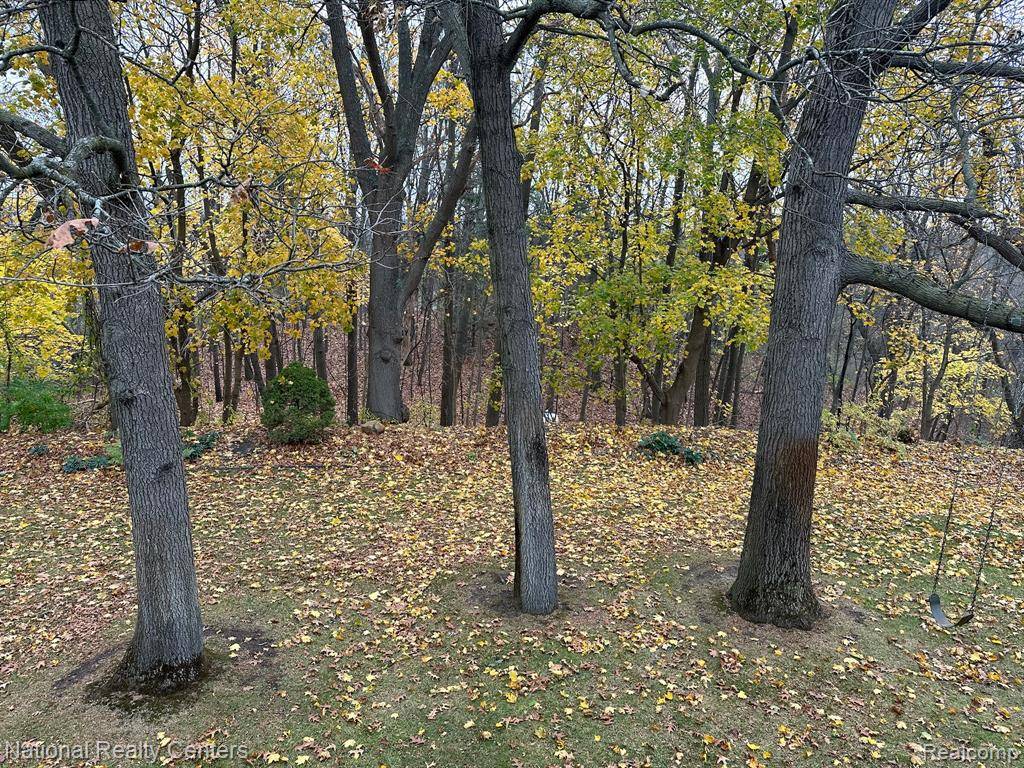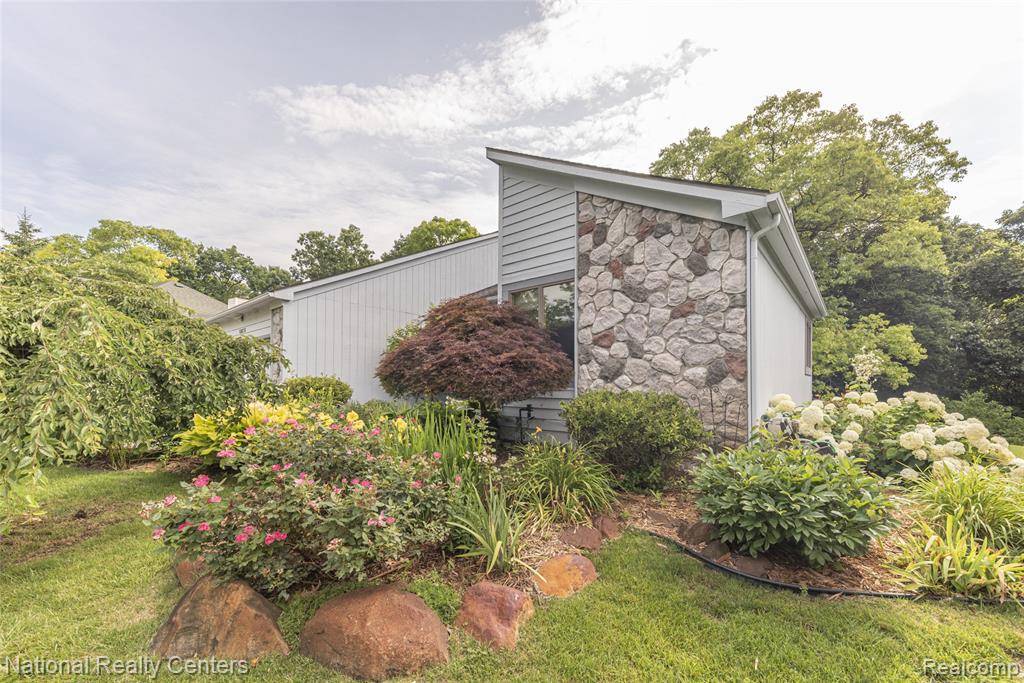4 Beds
3 Baths
2,138 SqFt
4 Beds
3 Baths
2,138 SqFt
Key Details
Property Type Single Family Home
Sub Type Contemporary
Listing Status Active
Purchase Type For Sale
Square Footage 2,138 sqft
Price per Sqft $245
Subdivision Stilsonburg Station
MLS Listing ID 20251013223
Style Contemporary
Bedrooms 4
Full Baths 3
HOA Fees $25/ann
HOA Y/N yes
Year Built 1988
Annual Tax Amount $3,701
Lot Size 0.330 Acres
Acres 0.33
Lot Dimensions 95X153
Property Sub-Type Contemporary
Source Realcomp II Ltd
Property Description
Laundry area off the kitchen has a sink & stove w/warming drawer for entertaining. 2nd refrigerator in the walkout lower level with another living area & second gas fireplace, wet bar, play area and fourth extra Lg bedroom attached to full bath with divided powder room to LV area equipped with heated floors & Lg walk in shower. Walkout patio with French doors to woods from Lower level. Large primary suite in the upper level with California walk-in closet & updated bathroom with heated floor & glass tiles. Complete with a French soaking tub, large glassed-in shower, custom made walnut vanity.
Indoor water treatment system is currently rented. Outdoor Anti-rust system is owned.
Location
State MI
County Livingston
Area Green Oak Twp
Direction Just East of US 23
Rooms
Basement Finished, Walk-Out Access
Interior
Heating Forced Air
Fireplace no
Heat Source Natural Gas
Exterior
Parking Features Direct Access, Attached
Garage Description 2 Car
Road Frontage Paved
Garage yes
Private Pool No
Building
Lot Description Wooded
Foundation Basement
Sewer Public Sewer (Sewer-Sanitary)
Water Well (Existing)
Architectural Style Contemporary
Warranty No
Level or Stories 1 1/2 Story
Structure Type Stone,Wood
Schools
School District Whitmore Lake
Others
Tax ID 1629402028
Ownership Short Sale - No,Private Owned
Acceptable Financing Cash, Conventional
Listing Terms Cash, Conventional
Financing Cash,Conventional








