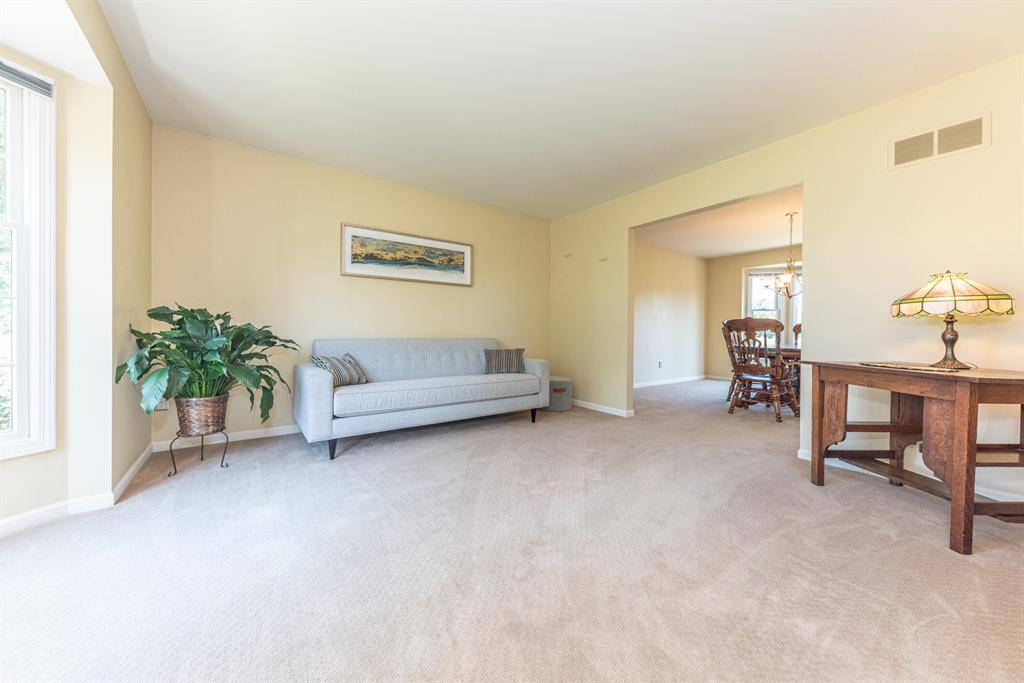4 Beds
2.5 Baths
2,982 SqFt
4 Beds
2.5 Baths
2,982 SqFt
Key Details
Property Type Single Family Home
Sub Type Colonial
Listing Status Active
Purchase Type For Sale
Square Footage 2,982 sqft
Price per Sqft $221
Subdivision Vineyards Of Sha Estates
MLS Listing ID 81025033106
Style Colonial
Bedrooms 4
Full Baths 2
Half Baths 1
HOA Fees $280/ann
HOA Y/N yes
Year Built 2001
Annual Tax Amount $8,868
Lot Size 0.740 Acres
Acres 0.74
Lot Dimensions ,-,
Property Sub-Type Colonial
Source Greater Metropolitan Association of REALTORS®
Property Description
The unfinished lower level is plumbed for a future bathroom and is ready for finishing, providing plenty of potential for additional living space.
Set on a well-maintained 3/4-acre homesite with mature trees and landscaping, this home is located on a quiet cul-de-sac. The community is ideal, adjacent to the Saline Recreation Center and bike trail and it's conveniently located close to schools, expressway entrances, downtown Ann Arbor and Saline, U of M, Costco, grocery stores, and bike-able to the library.
Additional features include Andersen windows, a new front door (2025), and recent roof ridge vent (2024). Don't miss this incredible opportunity!
Location
State MI
County Washtenaw
Area Pittsfield Twp
Rooms
Kitchen Dishwasher, Disposal, Dryer, Oven, Refrigerator, Washer
Interior
Interior Features Laundry Facility, Water Softener (owned), Other
Hot Water Natural Gas
Heating Forced Air
Cooling Ceiling Fan(s), Central Air
Fireplace yes
Appliance Dishwasher, Disposal, Dryer, Oven, Refrigerator, Washer
Heat Source Natural Gas
Laundry 1
Exterior
Parking Features Side Entrance, Attached
Roof Type Asphalt,Shingle
Porch Deck
Road Frontage Paved
Garage yes
Private Pool No
Building
Lot Description Corner Lot
Foundation Basement
Sewer Septic Tank (Existing)
Water Well (Existing)
Architectural Style Colonial
Level or Stories 2 Story
Structure Type Brick,Wood
Schools
School District Saline
Others
Tax ID L1230110003
Ownership Private Owned
Acceptable Financing Cash, Conventional
Listing Terms Cash, Conventional
Financing Cash,Conventional
Virtual Tour https://smartfloorplan.com/adminka/public/api/shell/v502623/info-&-map/idx








