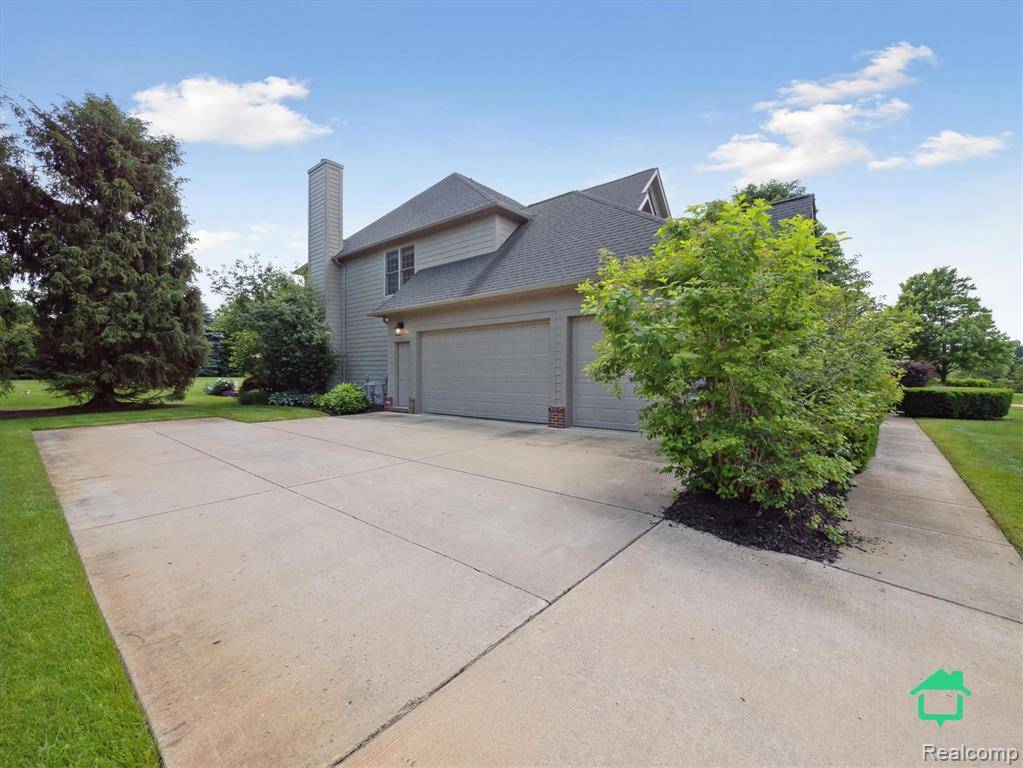5 Beds
5 Baths
3,436 SqFt
5 Beds
5 Baths
3,436 SqFt
Key Details
Property Type Single Family Home
Sub Type Other
Listing Status Active
Purchase Type For Sale
Square Footage 3,436 sqft
Price per Sqft $290
Subdivision Brookview Highlandsno 6 Pittsfield Township
MLS Listing ID 20251010305
Style Other
Bedrooms 5
Full Baths 4
Half Baths 2
HOA Y/N no
Year Built 2003
Annual Tax Amount $15,277
Lot Size 1.010 Acres
Acres 1.01
Lot Dimensions 150x293
Property Sub-Type Other
Source Realcomp II Ltd
Property Description
Location
State MI
County Washtenaw
Area Pittsfield Twp
Direction S of Textile and W of Maple Rd
Rooms
Basement Finished
Kitchen Dishwasher, Dryer, Free-Standing Electric Range, Free-Standing Refrigerator, Microwave, Washer
Interior
Hot Water Natural Gas
Heating Forced Air
Cooling Ceiling Fan(s), Central Air
Fireplace no
Appliance Dishwasher, Dryer, Free-Standing Electric Range, Free-Standing Refrigerator, Microwave, Washer
Heat Source Natural Gas
Exterior
Parking Features Attached
Garage Description 3 Car
Porch Porch - Enclosed, Patio, Porch, Enclosed
Road Frontage Paved
Garage yes
Building
Foundation Basement
Sewer Septic Tank (Existing)
Water Well (Existing)
Architectural Style Other
Warranty No
Level or Stories 2 Story
Structure Type Brick,Stone
Schools
School District Saline
Others
Tax ID L01230215111
Ownership Short Sale - No,Private Owned
Acceptable Financing Cash, Conventional
Listing Terms Cash, Conventional
Financing Cash,Conventional
Virtual Tour https://site.windowstill.com/6345-Brookview-Dr/idx







