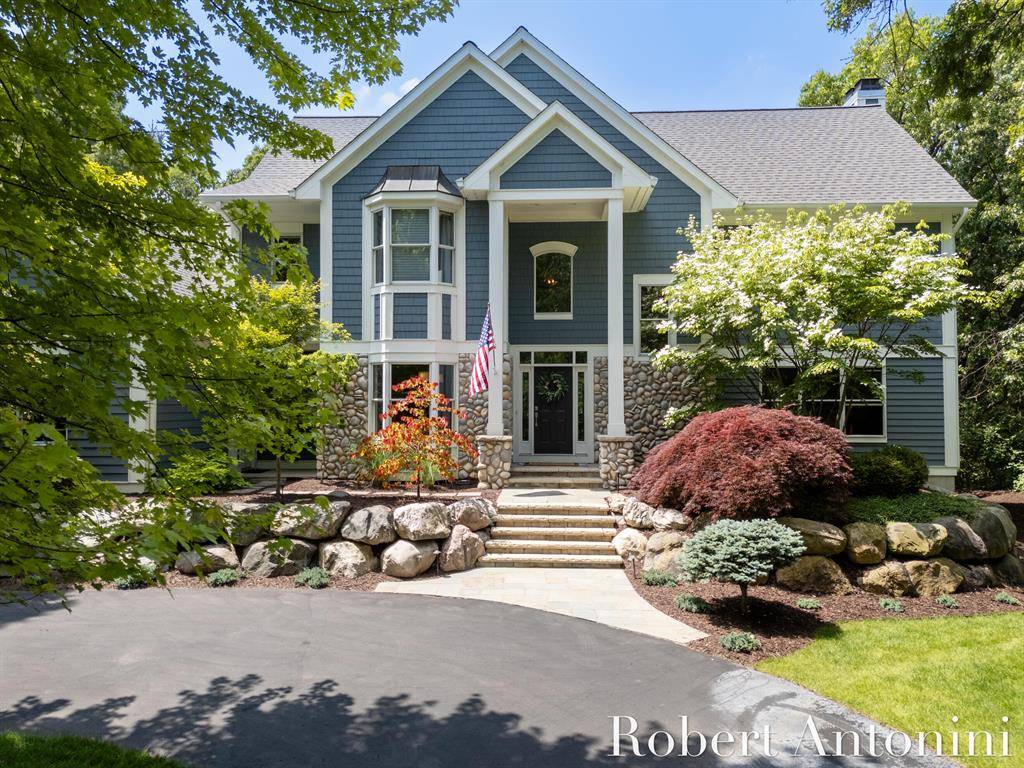6 Beds
4.5 Baths
3,274 SqFt
6 Beds
4.5 Baths
3,274 SqFt
Key Details
Property Type Single Family Home
Sub Type Traditional
Listing Status Active
Purchase Type For Sale
Square Footage 3,274 sqft
Price per Sqft $513
Subdivision Catamount
MLS Listing ID 65025029841
Style Traditional
Bedrooms 6
Full Baths 4
Half Baths 1
HOA Fees $515/qua
HOA Y/N yes
Year Built 1999
Annual Tax Amount $14,308
Lot Size 1.700 Acres
Acres 1.7
Lot Dimensions 115x273x324x181x40x98
Property Sub-Type Traditional
Source Greater Regional Alliance of REALTORS®
Property Description
The main level offers a thoughtfully designed layout with a gourmet kitchen featuring top-tier appliances, a spacious great room with fireplace, sunlit breakfast nook, formal dining room, home office, laundry room, and a welcoming three-season room that opens to an expansive deck. A fully renovated bathroom with new flooring, tile, and fixtures adds to the home's elevated feel, and fresh carpet throughout the stairs and upper level enhances comfort and style.
Upstairs, the primary suite offers a luxurious retreat, accompanied by a second en-suite bedroom, two additional bedrooms with a shared Jack-and-Jill bath, and a generous bonus room perfect for play, study, or lounging.
The walkout lower level is a true entertainer's dream, featuring a wide-open recreation room with fireplace, a fully equipped wet bar with dishwasher and beverage refrigerator, a state-of-the-art home theater, and a sixth bedroom/flex space with a full bath. Zoned heating ensures year-round comfort throughout.
Just minutes from the stunning Roselle Park nature preserve, enjoy access to miles of scenic jogging and ski trails, nature paths, and the Grand River. With timeless elegance,
Location
State MI
County Kent
Area Grand Rapids Twp
Direction Grand River to Catamount Trail to Emerald Glen.
Rooms
Basement Walk-Out Access
Kitchen Dishwasher, Dryer, Microwave, Oven, Range/Stove, Refrigerator, Washer
Interior
Interior Features Jetted Tub, Laundry Facility, Security Alarm, Wet Bar, Other
Heating Forced Air
Cooling Central Air
Fireplaces Type Gas
Fireplace yes
Appliance Dishwasher, Dryer, Microwave, Oven, Range/Stove, Refrigerator, Washer
Heat Source Natural Gas
Laundry 1
Exterior
Parking Features Door Opener, Side Entrance, Attached
Roof Type Shingle
Porch Deck, Patio, Porch
Road Frontage Private, Paved
Garage yes
Building
Lot Description Corner Lot, Gated Community, Wooded, Sprinkler(s)
Foundation Basement
Sewer Septic Tank (Existing)
Water Well (Existing)
Architectural Style Traditional
Level or Stories 2 Story
Structure Type Stone,Wood
Schools
School District Forest Hills
Others
Tax ID 411412476001
Ownership Private Owned
Acceptable Financing Cash, Conventional
Listing Terms Cash, Conventional
Financing Cash,Conventional
Virtual Tour https://www.youtube.com/embed/66dFEWmkwLY







