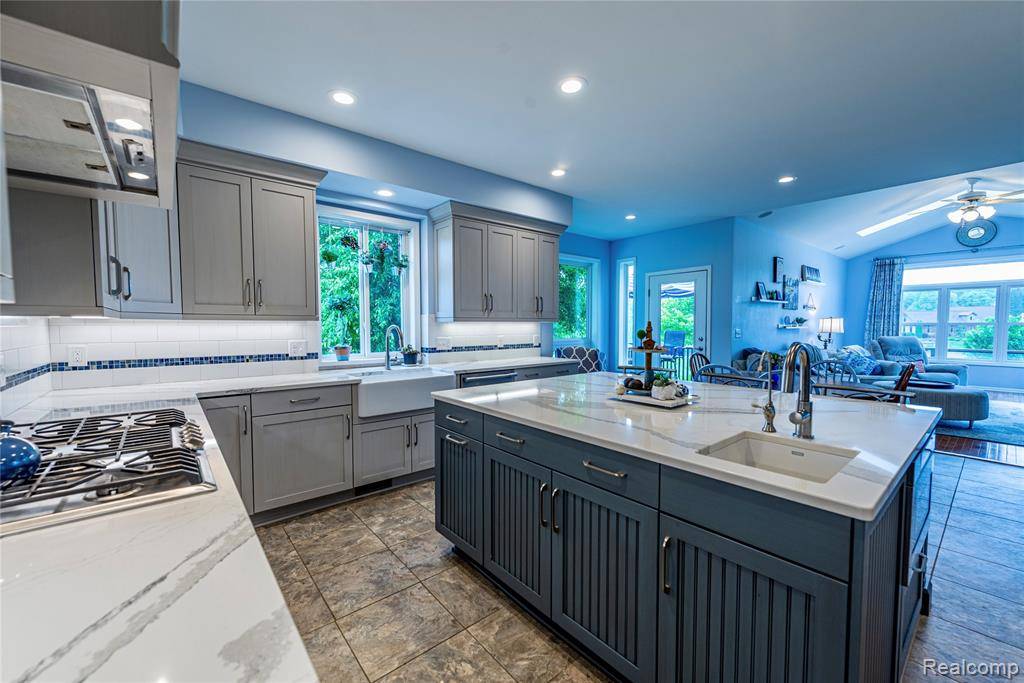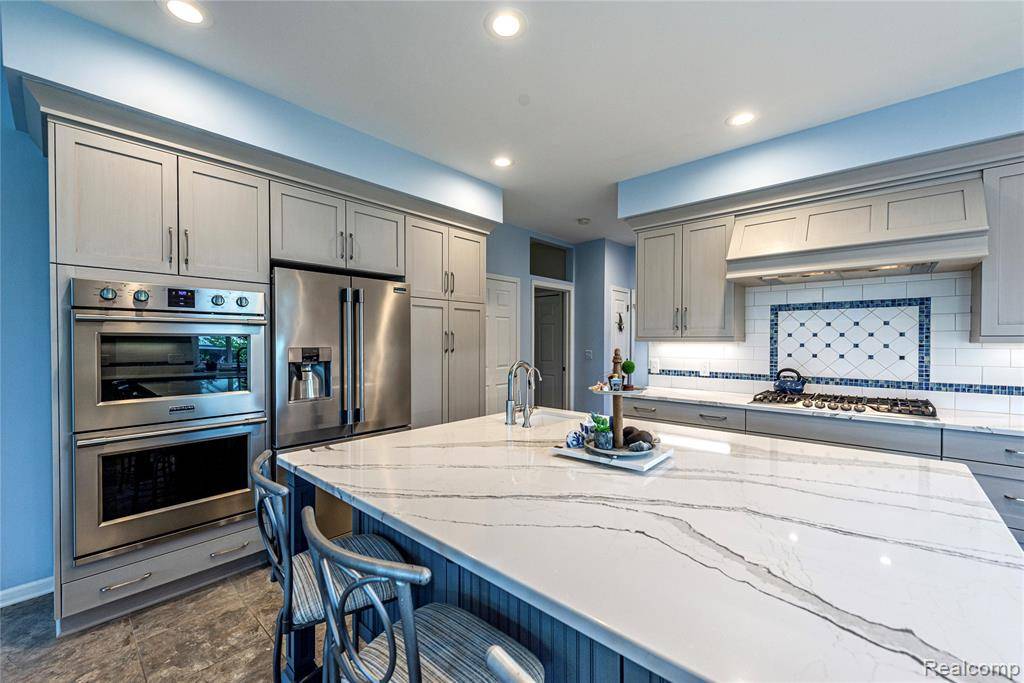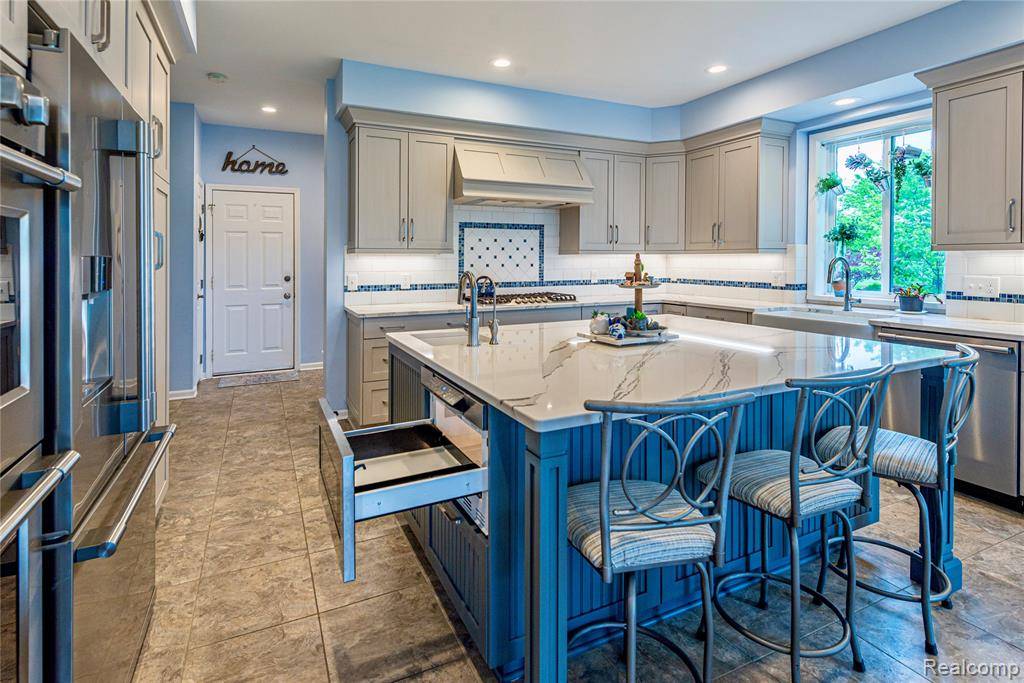4 Beds
3.5 Baths
2,878 SqFt
4 Beds
3.5 Baths
2,878 SqFt
Key Details
Property Type Single Family Home
Sub Type Contemporary
Listing Status Active
Purchase Type For Sale
Square Footage 2,878 sqft
Price per Sqft $269
Subdivision Braemar West Occpn 490
MLS Listing ID 20251002331
Style Contemporary
Bedrooms 4
Full Baths 3
Half Baths 1
HOA Fees $40/mo
HOA Y/N yes
Year Built 1995
Annual Tax Amount $6,444
Lot Size 0.340 Acres
Acres 0.34
Lot Dimensions 105X105X348X355
Property Sub-Type Contemporary
Source Realcomp II Ltd
Property Description
Location
State MI
County Oakland
Area Rose Twp
Direction S of Davisburg / W of Ormond
Body of Water Lake Breamar
Rooms
Basement Finished, Walk-Out Access
Kitchen Water Purifier Rented, Built-In Refrigerator, Convection Oven, Dishwasher, Disposal, Double Oven, Down Draft, Dryer, ENERGY STAR® qualified dishwasher, ENERGY STAR® qualified refrigerator, Gas Cooktop, Ice Maker, Microwave, Self Cleaning Oven, Stainless Steel Appliance(s), Warming Drawer, Washer, Bar Fridge
Interior
Interior Features Smoke Alarm, Cable Available, Carbon Monoxide Alarm(s), Circuit Breakers, De-Humidifier, Egress Window(s), High Spd Internet Avail, Jetted Tub, Sound System, Water Softener (rented)
Hot Water Natural Gas
Heating Forced Air
Cooling Central Air
Fireplaces Type Gas
Fireplace yes
Appliance Water Purifier Rented, Built-In Refrigerator, Convection Oven, Dishwasher, Disposal, Double Oven, Down Draft, Dryer, ENERGY STAR® qualified dishwasher, ENERGY STAR® qualified refrigerator, Gas Cooktop, Ice Maker, Microwave, Self Cleaning Oven, Stainless Steel Appliance(s), Warming Drawer, Washer, Bar Fridge
Heat Source Natural Gas
Laundry 1
Exterior
Exterior Feature Whole House Generator, Awning/Overhang(s), Lighting, Fenced, Gazebo
Parking Features Side Entrance, Direct Access, Door Opener, Attached
Garage Description 2.5 Car
Fence Invisible
Waterfront Description Water Front
Roof Type Asphalt
Porch Deck, Porch, Terrace
Road Frontage Paved
Garage yes
Building
Lot Description Dead End Street
Foundation Basement
Sewer Septic Tank (Existing)
Water Well (Existing)
Architectural Style Contemporary
Warranty No
Level or Stories 2 Story
Structure Type Brick Veneer
Schools
School District Holly
Others
Pets Allowed Yes
Tax ID 0614126007
Ownership Short Sale - No,Private Owned
Acceptable Financing Cash, Conventional, FHA, VA
Rebuilt Year 2019
Listing Terms Cash, Conventional, FHA, VA
Financing Cash,Conventional,FHA,VA







